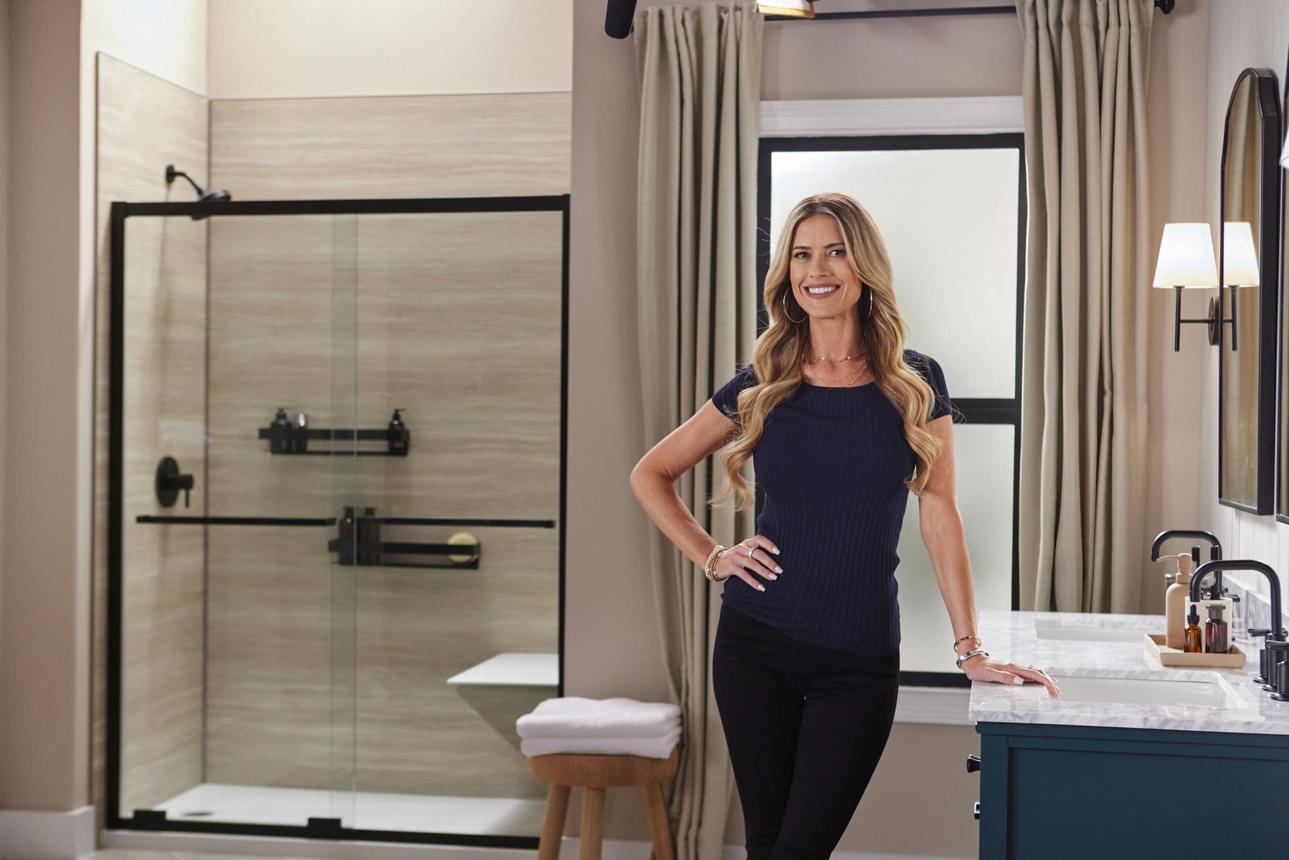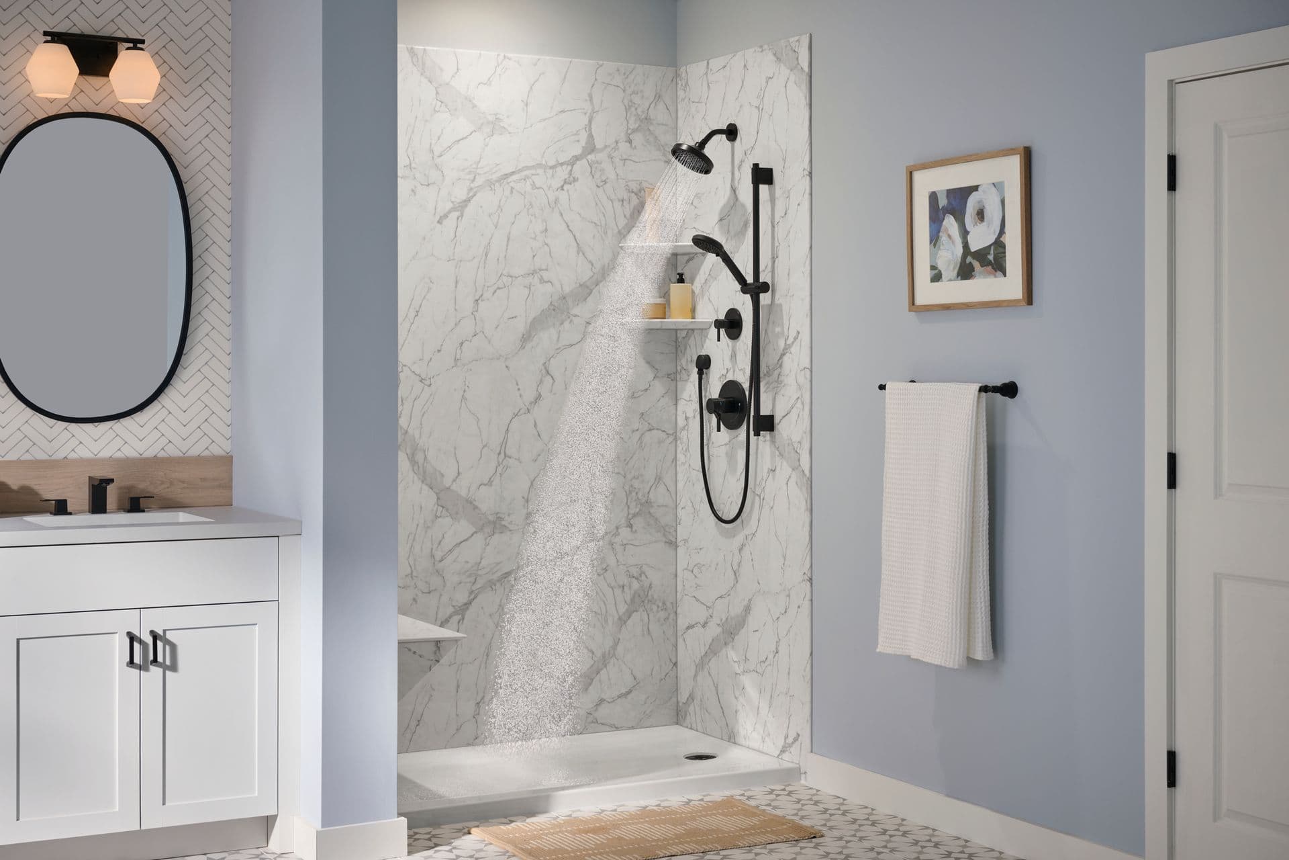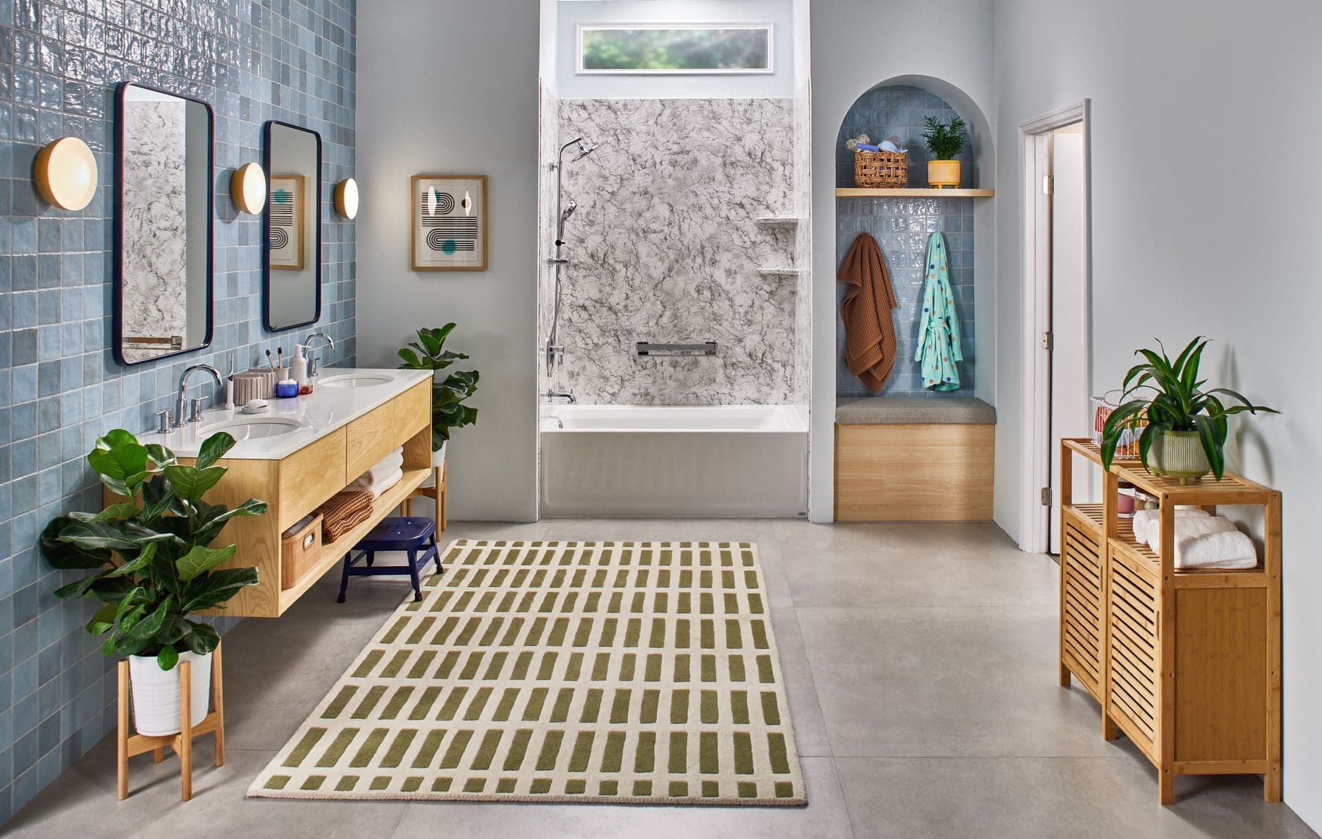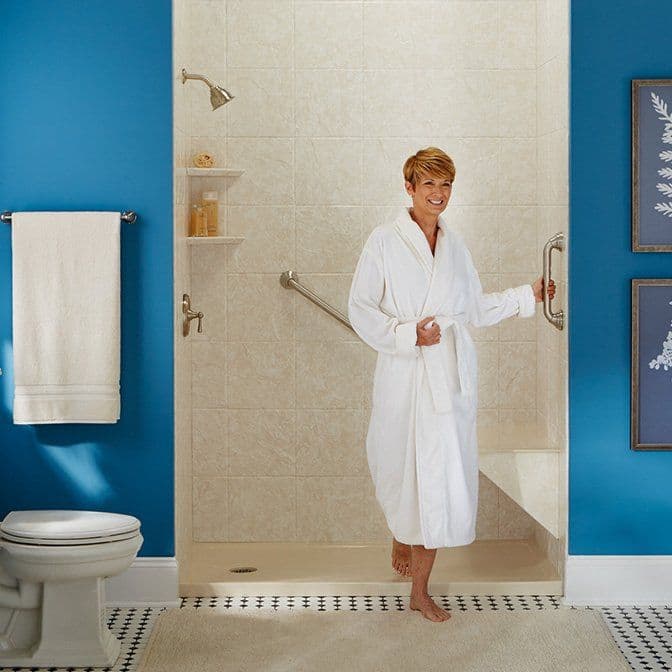How Much Space Is Needed for a Walk-In Shower?
Considering a walk-in shower for your home? You’re not alone. As homeowners become more keen on enhancing the look and functionality of their bathrooms, walk-in showers are increasingly popular. However, a recurring question is: What are the dimensions for walk-in showers? In this guide, we’ll discuss walk-in shower space requirements.
Walk-In Shower Size Recommendations
To discover the ideal walk-in shower size, you should first know that, according to the International Residential Code, the minimum space for a walk-in shower is 30 by 30 inches. For a more comfortable experience, the National Kitchen and Bath Association recommends increasing the size to 36 by 36 inches. However, many homeowners opt for a more spacious rectangular design, with the most common dimensions being 36 by 48 inches. These standard walk-in shower sizes help ensure that your shower is functional and comfortable, offering flexibility depending on space and preference.
Walk-In Shower Placement
When planning the space for your walk-in shower, multiple factors come into play. Evaluate your bathroom layout and determine where the walk-in shower will fit best. Corner walk-in showers are popular for smaller bathrooms, while larger bathrooms may allow for a more central placement with more elaborate design elements. Additionally, your existing plumbing may affect where your walk-in shower can be installed. You’ll need to work with a professional installer to determine the most feasible placement for your new shower.
Walk-In Shower Design Guidelines
To fully understand walk-in shower space requirements, it’s important to consider:
- Drainage – A properly sloped floor is essential for walk-in showers to prevent water from pooling. The standard is a slope of 1/4 inch per foot towards the drain. If the shower’s size is too confined, there won’t be enough slope, leading to drainage problems.
- Entry and exit – Ensure the shower entrance is wide enough for easy access, especially if you plan to incorporate barrier-free, accessible shower designs. A minimum of 22-24 inches of clearance is typically recommended.
- Safety features – If your walk-in shower is for someone with mobility concerns, you will need space for safety accessories like grab bars and built-in seating.
By following these walk-in shower design guidelines, you can create a functional and safe bathing environment.
Recommendations for Small Bathrooms
To make the most of a small bathroom walk-in shower, consider opting for clear glass doors or an open, doorless design. This can create the illusion of more space and allow natural light to flow through the room. Additionally, vertical storage solutions, such as built-in niches for toiletries, can further optimize your shower’s functionality without taking up valuable floor space. You can also consider getting a rain showerhead since they minimize wall splashes in a small bathroom.
Customizable Walk-In Showers for Your Home
No two homes are the same. Hence, the concept of a “one-size-fits-all” doesn’t apply. With Jacuzzi Bath Remodel, we believe in customizing every walk-in shower to your unique bathroom specifications. From selecting the ideal shower walls to the shower surround, the customization process ensures your new shower fits perfectly and exudes elegance.
Frequently Asked Questions About Walk-In Showers
If you're considering upgrading your bathroom with a walk-in shower, it's natural to have questions. To help guide you through your decision-making process, we’ve compiled answers to some of the most frequently asked questions about walk-in showers.
What Is the Minimum Space Required for a Walk-In Shower?
The minimum walk-in shower space requirement is typically 30 inches by 30 inches, or 900 square inches. However, for more comfort, a larger space of at least 36 inches by 36 inches is recommended.
Can a Walk-In Shower Fit in a Small Bathroom?
Yes, a walk-in shower can fit in a small bathroom. With careful planning, sizes as small as 36 inches by 36 inches can be accommodated in compact spaces, especially if you opt for a corner placement or an open design without doors.
What Factors Should I Consider When Planning the Space for a Walk-In Shower?
When planning the space for a walk-in shower, consider the bathroom layout, plumbing configurations, shower fixtures, and accessibility needs. You should also think about how to maximize comfort and safety, especially if mobility is a concern.
Do Walk-In Showers Require a Door?
Walk-in showers do not necessarily require a door. Doorless showers can create a more open and spacious feel, and they also reduce maintenance since there’s no door to clean. However, if you prefer a more enclosed shower, glass doors can be installed to help contain water while maintaining an airy, open look.
Are Walk-In Showers More Expensive to Install Than Traditional Showers?
Walk-in showers can be more expensive to install than traditional showers due to the open, custom nature of the design. The cost will depend on several factors, including the size of the shower, the materials used, and any additional features such as built-in seating. However, Jacuzzi Bath Remodel offers affordable options, and installations can often be completed in as little as one day, making it an efficient and cost-effective solution for many homeowners.
Can I Install a Walk-In Shower Myself?
While some homeowners may be tempted to install a walk-in shower themselves, it’s generally recommended to have the installation completed by professionals. Proper installation helps ensure the shower is watertight, well drained, and meets all building codes. Professional installers, like those at Jacuzzi Bath Remodel, have the experience to handle every aspect of the job, from plumbing adjustments to installing shower fixtures.
Why You Should Partner With Jacuzzi Bath Remodel
Determining walk-in shower space requirements is essential, but rest assured, there are many size and style options with Jacuzzi Bath Remodel. Should you have any questions or are ready to start your bathroom transformation journey, don’t hesitate to contact us. Our team ensures premium quality showers and a bathroom remodel that prioritizes your wellbeing.
Waiving All Installation Costs¹
PLUS, No Interest and No Payments for up to One Year²
Jacuzzi Bath Remodel Benefits
Beautifully Designed
Enjoy a spa-like experience
You don’t have to sacrifice beauty and luxury for safety—you can have all of this and more with our bathroom products.
Anti-Microbial Protection
Keeps your bathtub and shower fresh and clean
Our shower walls are infused with silver ions that prevent bacteria, mold, and other microbes from growing and reproducing.
Easy to Maintain
Spend less time cleaning and more time relaxing
Our showers, bathtubs, and wall surrounds are made from nonporous acrylic that is stain-resistant and exceptionally easy to clean.
Limited Lifetime Warranty
Protect against defects in material and workmanship
We stand behind the craftsmanship and quality of our products by protecting them with a limited lifetime warranty.*
One-Day Bathroom Renovation³
STEP 1
Free Design Consultation
Our free design consultation service helps you bring your dream bathroom to life with thoughtful guidance every step of the way.

STEP 2
Get a Free Quote
Tell us what you’d like to achieve with your bathroom and we’ll provide you with a down-to-the-penny quote.

STEP 3
Installed in a Day³
Our expert team brings your new bathtub or shower to your home and installs it in as little as one day³.

STEP 4
Love Your Bathroom
Start relaxing in your beautiful new bathing area.
Project Inspiration
See What Our Customers
The Jacuzzi® team went above and beyond. They were fantastic! They were so professional, they made sure everything was taken care of and they cleaned up after themselves. It was like they were never here! One moment I had an ugly bathroom and the next I had a brand-new beautiful bathroom!
Jacuzzi really outdid themselves with my new bathroom! The design consultant came to my house and brought all the different options they offer for remodeling. They had so much variety! You could pick the tiles, the color, the type of shower you wanted, everything! It was all very thorough; I was very impressed.
I absolutely love my new bathroom! It’s beyond what I expected. My favorite part about Jacuzzi Bath Remodel is that the product is custom made! You pick everything in it and are part of the design process. And it’s really done in 1 day! I know it’s hard to believe, but I’ve seen it with my own eyes.
Jacuzzi Bath Remodel did not disappoint! The team’s attention to details and knowledge about the product was incredible. We were really impressed with the workmanship and skills they put into remodeling our bathroom. They gave us our dream bathroom in just one day! Unbelievable!




